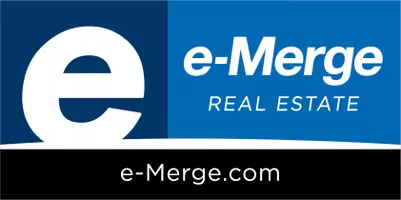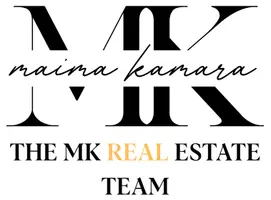For more information regarding the value of a property, please contact us for a free consultation.
78 Derringer Court Johnstown, OH 43031
Want to know what your home might be worth? Contact us for a FREE valuation!

Our team is ready to help you sell your home for the highest possible price ASAP
Key Details
Sold Price $325,100
Property Type Single Family Home
Sub Type Single Family Residence
Listing Status Sold
Purchase Type For Sale
Square Footage 2,260 sqft
Price per Sqft $143
MLS Listing ID 217031779
Sold Date 10/25/17
Bedrooms 3
Full Baths 3
HOA Y/N No
Year Built 1974
Annual Tax Amount $3,595
Lot Size 0.500 Acres
Lot Dimensions 0.5
Property Sub-Type Single Family Residence
Source Columbus and Central Ohio Regional MLS
Property Description
Unique! Wooded cul-de-dac, starring custom masonry/entertaining. Showcases 16'x32', 3'-8.5' deep heated pool w/ stone pool house w/ paver patio, expansive sun deck, and towering outdoor fireplace. Beautiful matching out-structure, covered w/ elec, storage, stone patio/fire pit. Dual masters w/ walk-in closets, stunning great room - natural wood walls/ceiling, cupola, raised-hearth fireplace. Up master and great room open to sizable 2-tier deck. Gourmet kitchen - honed granite, hickory cabinets, stainless appliances w/ open plan to great room and vaulted ceiling dining rm w/ oversized fireplace. 1/2 acre - stream, bridge, mature trees. 100kw commercial CAT house generator. Convenient - 2.5 mi to 161. New Albany - 10 min, Dublin/dtwn Columbus - 30 min, <30 min -airport/Easton/Polaris.
Location
State OH
County Licking
Area 0.5
Direction From 161 East Exit St. Rt. 310 Turn (L) on to St. Rt. North to St. 37 East Turn (R) to Delia Ct. Turn (R) on to Derringer Ct. Home is on the (R) Side of Street.
Rooms
Other Rooms 1st Floor Primary Suite, Dining Room, Eat Space/Kit, Great Room, Living Room, Mother-In-Law Suite
Dining Room Yes
Interior
Interior Features Dishwasher, Electric Dryer Hookup, Electric Range, Electric Water Heater, Microwave, Refrigerator, Water Filtration System
Heating Electric, Forced Air, Heat Pump, Propane
Cooling Central Air
Fireplaces Type Wood Burning Stove, Wood Burning
Equipment No
Fireplace Yes
Laundry 1st Floor Laundry
Exterior
Exterior Feature Waste Tr/Sys
Parking Features Garage Door Opener, Attached Garage
Garage Spaces 2.0
Garage Description 2.0
Pool Inground Pool
Total Parking Spaces 2
Garage Yes
Building
Lot Description Stream On Lot, Wooded
Level or Stories Two
Schools
High Schools Northridge Lsd 4509 Lic Co.
School District Northridge Lsd 4509 Lic Co.
Others
Tax ID 066-320046-00.000
Acceptable Financing Sloped, Cul-De-Sac, VA, FHA, Conventional
Listing Terms Sloped, Cul-De-Sac, VA, FHA, Conventional
Read Less




