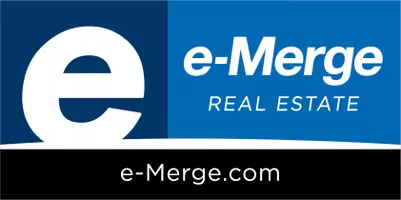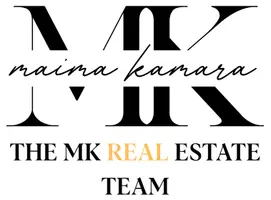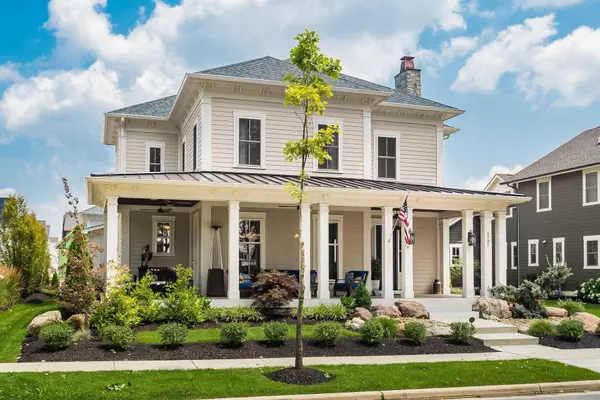For more information regarding the value of a property, please contact us for a free consultation.
5731 Evans Farm Drive Lewis Center, OH 43035
Want to know what your home might be worth? Contact us for a FREE valuation!

Our team is ready to help you sell your home for the highest possible price ASAP
Key Details
Sold Price $1,000,000
Property Type Single Family Home
Sub Type Single Family Residence
Listing Status Sold
Purchase Type For Sale
Square Footage 4,075 sqft
Price per Sqft $245
Subdivision Evans Farms
MLS Listing ID 221030764
Sold Date 10/25/21
Bedrooms 5
Full Baths 4
HOA Fees $45/mo
HOA Y/N Yes
Year Built 2018
Annual Tax Amount $25,996
Lot Size 10,454 Sqft
Lot Dimensions 0.24
Property Sub-Type Single Family Residence
Source Columbus and Central Ohio Regional MLS
Property Description
Former favorite at the Parade of Homes based on the quality architectural design and ''Smart Home'' technology, luxury features and situated in a thoughtful ''New Urbanism'' sustainable community. Custom built by Guzzo & Garner who embraces the open concept living with the finest finishes at your fingertips! Breathtaking steamed walnut floors, an exceptional Kitchen that includes Amish built cabinetry, a magnificent hickory Island, quartz countertops and of course top of the line appliances which includes a sous-vide cooking system. A convenient Serving Pantry for entertaining needs & beverage station. Lower level features multi spaces for media events. a stunning bar, a Bourbon RM & loads of storage. Impeccable Designer Owner's Suite & charming outdoor living space with wrap around porch
Location
State OH
County Delaware
Community Evans Farms
Area 0.24
Direction Off Lewis Center RD, West of Old State Rd and East of 23. The 2019 location of the Parade of Home.
Rooms
Other Rooms 1st Floor Primary Suite, Den/Home Office - Non Bsmt, Dining Room, Eat Space/Kit, Family Rm/Non Bsmt, Loft, Rec Rm/Bsmt
Basement Egress Window(s), Full
Dining Room Yes
Interior
Interior Features Dishwasher, Gas Range, Microwave, Refrigerator
Heating Forced Air
Cooling Central Air
Fireplaces Type Direct Vent, Gas Log
Equipment Yes
Fireplace Yes
Laundry 1st Floor Laundry, 2nd Floor Laundry
Exterior
Exterior Feature Irrigation System
Parking Features Garage Door Opener, Attached Garage
Garage Spaces 3.0
Garage Description 3.0
Total Parking Spaces 3
Garage Yes
Building
Level or Stories Two
Schools
High Schools Olentangy Lsd 2104 Del Co.
School District Olentangy Lsd 2104 Del Co.
Others
Tax ID 318-210-25-014-000
Read Less
GET MORE INFORMATION





