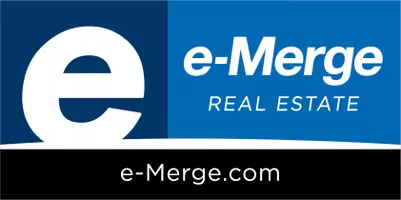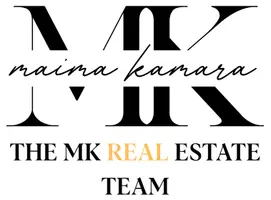For more information regarding the value of a property, please contact us for a free consultation.
3760 Seattle Slew Drive Columbus, OH 43221
Want to know what your home might be worth? Contact us for a FREE valuation!

Our team is ready to help you sell your home for the highest possible price ASAP
Key Details
Sold Price $305,000
Property Type Single Family Home
Sub Type Single Family Residence
Listing Status Sold
Purchase Type For Sale
Square Footage 1,508 sqft
Price per Sqft $202
Subdivision Saddlebrook
MLS Listing ID 221043417
Sold Date 12/13/21
Style Split Level
Bedrooms 3
Full Baths 2
HOA Fees $5/ann
HOA Y/N Yes
Year Built 1989
Annual Tax Amount $4,200
Lot Size 9,583 Sqft
Lot Dimensions 0.22
Property Sub-Type Single Family Residence
Source Columbus and Central Ohio Regional MLS
Property Description
Welcome home to this 3 bedroom, 2 full bath with a walkout, in the sought out subdivision of Saddlebrook with HILLIARD schools and COLUMBUS taxes. This 3 level split offers so much space, as you enter you'll see an open floor plan of the Living room, Dining room and Kitchen. Upstairs you'll find that all 3 bedrooms are a good size with plenty of closet space and a full bath. The lower level offers a walkout, full bath, a wet bar and additional finished living space that is perfect for game night or entertainment. The home sits on a Corner lot with a big fenced in backyard and a paver patio. Water heater was replaced in 2020
DON'T MISS OUT ON THIS ONE!
Location
State OH
County Franklin
Community Saddlebrook
Area 0.22
Direction Hayden Run Rd to Saddlebrook Dr to Seattle Slew- House is on the corner
Rooms
Other Rooms Bonus Room, Dining Room, Eat Space/Kit, Living Room, Rec Rm/Bsmt
Basement Walk-Out Access, Egress Window(s)
Dining Room Yes
Interior
Interior Features Dishwasher, Electric Range, Refrigerator
Heating Forced Air
Cooling Central Air
Equipment Yes
Laundry LL Laundry
Exterior
Parking Features Garage Door Opener, Attached Garage
Garage Spaces 2.0
Garage Description 2.0
Total Parking Spaces 2
Garage Yes
Building
Level or Stories Tri-Level
Schools
High Schools Hilliard Csd 2510 Fra Co.
School District Hilliard Csd 2510 Fra Co.
Others
Tax ID 560-212994
Read Less




