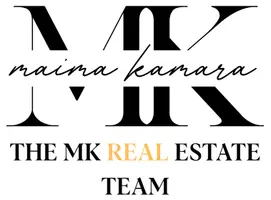For more information regarding the value of a property, please contact us for a free consultation.
5141 Vinings Boulevard #C Dublin, OH 43016
Want to know what your home might be worth? Contact us for a FREE valuation!

Our team is ready to help you sell your home for the highest possible price ASAP
Key Details
Sold Price $328,888
Property Type Condo
Sub Type Condominium
Listing Status Sold
Purchase Type For Sale
Square Footage 1,537 sqft
Price per Sqft $213
Subdivision The Vinings At Tuttle Crossing
MLS Listing ID 222023326
Sold Date 08/30/22
Bedrooms 3
Full Baths 2
HOA Fees $272/mo
HOA Y/N Yes
Year Built 2004
Annual Tax Amount $4,938
Lot Size 1,306 Sqft
Lot Dimensions 0.03
Property Sub-Type Condominium
Source Columbus and Central Ohio Regional MLS
Property Description
Back on market! Fully remodeled condo. At the entry of this two-story condo w/3 bedrooms + 2 1/2 baths, you will see the 2-story Great Room w/gas corner fireplace + LPV floors. The open kitchen w/island, new SS appliances, plus a walk-in pantry. Immaculate . The laundry is located off the finished 2 Car Garage w/epoxy floor. The tree-lined Rear Patio is lovely. Up the refinished stairs is 2 bedrooms (1 w/WIC) + a gorgeous hall bath w/decorative tile. Plus redesigned Owner's Suite is complete with Cathedral Ceiling + a large private bath, with a soaker tub/shower combo + double vanity & large walk-in closet. The condo has been fully renovated & the finishes are on trend! New AC in 2020. There is a community clubhouse & pool, plus lots of lush landscaping. Can close in 30 days!
Location
State OH
County Franklin
Community The Vinings At Tuttle Crossing
Area 0.03
Direction Take I-270 to Tuttle Crossing exist, travel west on Tuttle Crossing towards Wilcox Road. Turn left on Wilcox Road. Turn right on Noor Road. Turn right into community on Vinington Place Travel past the community center and pool Merge slightly to the left on Vinings Ridge, then to Vinings Blvd. Turn right on Vinings Blvd. The condo will be ahead on the left.
Rooms
Other Rooms Eat Space/Kit, Great Room
Dining Room No
Interior
Interior Features Dishwasher, Electric Dryer Hookup, Garden/Soak Tub, Microwave
Cooling Central Air
Fireplaces Type Direct Vent, Gas Log
Equipment No
Fireplace Yes
Laundry 1st Floor Laundry
Exterior
Parking Features Common, Garage Door Opener, Attached Garage, Shared Driveway
Garage Spaces 2.0
Garage Description 2.0
Total Parking Spaces 2
Garage Yes
Building
Level or Stories Two
Schools
High Schools Hilliard Csd 2510 Fra Co.
School District Hilliard Csd 2510 Fra Co.
Others
Tax ID 050-010281
Acceptable Financing Conventional
Listing Terms Conventional
Read Less




