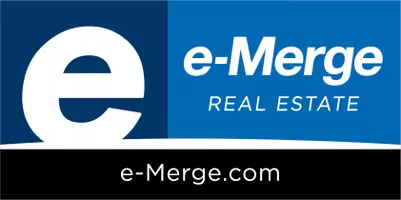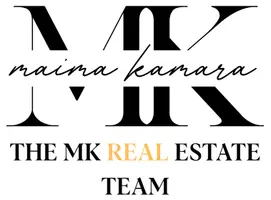For more information regarding the value of a property, please contact us for a free consultation.
9979 Sylvian Drive Dublin, OH 43017
Want to know what your home might be worth? Contact us for a FREE valuation!

Our team is ready to help you sell your home for the highest possible price ASAP
Key Details
Sold Price $849,777
Property Type Single Family Home
Sub Type Single Family Residence
Listing Status Sold
Purchase Type For Sale
Square Footage 3,032 sqft
Price per Sqft $280
Subdivision Woods Of Glen Erin
MLS Listing ID 221025457
Sold Date 08/25/21
Bedrooms 4
Full Baths 3
HOA Y/N No
Year Built 2002
Annual Tax Amount $15,113
Lot Size 1.190 Acres
Lot Dimensions 1.19
Property Sub-Type Single Family Residence
Source Columbus and Central Ohio Regional MLS
Property Description
Custom built beauty, privately nestled on over an acre! Brazilian cherry floors lead to a Chefs kitchen with cherry cabinets, 6 burner, gas cooktop and massive island! The great room boasts soaring ceilings, wall of windows and
Amazing treed views! The all season room & screened porch provide great options to enjoy nature, as well as a deck! First floor master with
His/hers closets! The home theater comes with projector, screen and a full bar! OFF THE CHARTS lower level
has a wine tasting area with brick wall accents and wood ceiling, game room area, & flex space! (plumbed for bath) Walk out to a paver patio overlooking a lush, treed lot! An oversized 4 car garage too! LOADED with upgrades!! What a GREAT place to call home!!
Location
State OH
County Delaware
Community Woods Of Glen Erin
Area 1.19
Direction Harriott Road to Erin Woods. Turn left on sylvian.
Rooms
Other Rooms 1st Floor Primary Suite, Bonus Room, Den/Home Office - Non Bsmt, Dining Room, Eat Space/Kit, Family Rm/Non Bsmt, 4-season Room - Heated, Great Room
Basement Walk-Out Access, Full
Dining Room Yes
Interior
Interior Features Whirlpool/Tub, Dishwasher, Gas Range, Gas Water Heater, Microwave, Refrigerator
Heating Forced Air
Cooling Central Air
Fireplaces Type Gas Log
Equipment Yes
Fireplace Yes
Laundry 1st Floor Laundry
Exterior
Exterior Feature Balcony, Waste Tr/Sys
Parking Features Attached Garage
Garage Spaces 4.0
Garage Description 4.0
Total Parking Spaces 4
Garage Yes
Building
Lot Description Wooded
Level or Stories Two
Schools
High Schools Dublin Csd 2513 Fra Co.
School District Dublin Csd 2513 Fra Co.
Others
Tax ID 600-320-06-012-000
Acceptable Financing Conventional
Listing Terms Conventional
Read Less


