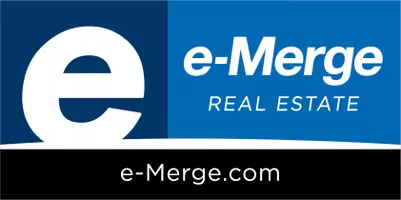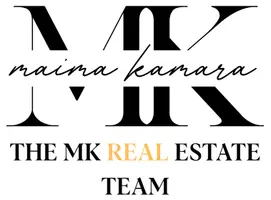For more information regarding the value of a property, please contact us for a free consultation.
155 Whistling Way Drive Lewis Center, OH 43035
Want to know what your home might be worth? Contact us for a FREE valuation!

Our team is ready to help you sell your home for the highest possible price ASAP
Key Details
Sold Price $420,000
Property Type Condo
Sub Type Condominium
Listing Status Sold
Purchase Type For Sale
Square Footage 2,364 sqft
Price per Sqft $177
Subdivision Hidden Ravines
MLS Listing ID 220002915
Sold Date 04/30/20
Style Cape Cod
Bedrooms 3
Full Baths 3
HOA Fees $274/mo
HOA Y/N Yes
Year Built 2016
Annual Tax Amount $8,996
Property Sub-Type Condominium
Source Columbus and Central Ohio Regional MLS
Property Description
Amazing 3 Bed, 3 Bath, with bonus suite, and private fenced courtyard. Over $70K in UPGRADES! Upgraded hardwood floors in main living areas. The open kitchen has under-mount lighting, pantry, granite counters, roll out shelves, gas stove, double oven and microwave that opens to the dining room and living area. The large owner's suite is open to a beautiful four season room that has sliding door access to the courtyard. The owner's bath reveals a tile walk-in shower w/zero threshold entry, vanity w/ double sinks, tile floor & marble counters. The Bonus suite upstairs offers sitting area, separate thermostat, bedroom & full bath. Laundry room on main floor with utility sink. Community fitness center and clubhouse.
Location
State OH
County Delaware
Community Hidden Ravines
Direction From Highway 23 turn East on East Hidden Ravines Drive then Left on Coppertop lane, Left on Whistling Way Drive
Rooms
Other Rooms Bonus Room, Dining Room, Eat Space/Kit, 4-season Room - Heated, Living Room
Dining Room Yes
Interior
Interior Features Dishwasher, Electric Dryer Hookup, Gas Range, Gas Water Heater, Microwave, Refrigerator
Heating Forced Air
Cooling Central Air
Fireplaces Type Gas Log
Equipment No
Fireplace Yes
Laundry 1st Floor Laundry
Exterior
Parking Features Attached Garage
Garage Spaces 2.0
Garage Description 2.0
Total Parking Spaces 2
Garage Yes
Building
Level or Stories One and One Half
Schools
High Schools Olentangy Lsd 2104 Del Co.
School District Olentangy Lsd 2104 Del Co.
Others
Tax ID 318-321-01-006-535
Acceptable Financing VA, FHA, Conventional
Listing Terms VA, FHA, Conventional
Read Less




