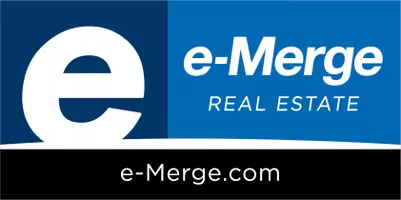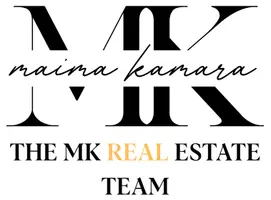For more information regarding the value of a property, please contact us for a free consultation.
2096 Maya Lane Sugar Grove, OH 43155
Want to know what your home might be worth? Contact us for a FREE valuation!

Our team is ready to help you sell your home for the highest possible price ASAP
Key Details
Sold Price $290,000
Property Type Single Family Home
Sub Type Single Family Residence
Listing Status Sold
Purchase Type For Sale
Square Footage 2,272 sqft
Price per Sqft $127
Subdivision Hide Away Hills
MLS Listing ID 222027441
Sold Date 01/19/23
Style Ranch
Bedrooms 3
Full Baths 3
HOA Fees $224/mo
HOA Y/N Yes
Year Built 1997
Annual Tax Amount $3,435
Lot Size 0.590 Acres
Lot Dimensions 0.59
Property Sub-Type Single Family Residence
Source Columbus and Central Ohio Regional MLS
Property Description
MOTIVATED SELLERS! BRING US AN OFFER! Here's your chance to own this fantastic property in the highly sought after Hide Away Hills Community! This home features a welcoming interior and provides a good-sized living room with high ceiling and a gas log fire place, a dining room with ceramic tile flooring, and a beautiful sunroom perfect to relax in. Wow your dinner guests in this gorgeous updated kitchen, that comprises stainless-steel appliances, butcher block countertops, tile backsplash, country-style cabinets and a large walk-in pantry. Home features 3 nicely sized bedrooms with 2 of the bedrooms having their own private balcony along with 3 updated full bathrooms. You'll love the outdoor entertaining space on the large back deck and shade covered backyard. 2 1/2 car garage.
Location
State OH
County Hocking
Community Hide Away Hills
Area 0.59
Direction Go to Main gate located at 29042 Hide Away Hills Road, Sugar Grove Oh 43155, Go through security and receive map.
Rooms
Other Rooms Dining Room, Eat Space/Kit, Living Room, Loft
Basement Crawl Space
Dining Room Yes
Interior
Interior Features Electric Range, Microwave, Refrigerator
Heating Heat Pump
Cooling Central Air
Fireplaces Type Gas Log
Equipment Yes
Fireplace Yes
Laundry 1st Floor Laundry
Exterior
Exterior Feature Waste Tr/Sys
Parking Features Attached Garage
Garage Spaces 2.0
Garage Description 2.0
Total Parking Spaces 2
Garage Yes
Building
Level or Stories One
Schools
High Schools Logan Hocking Lsd 3701 Hoc Co.
School District Logan Hocking Lsd 3701 Hoc Co.
Others
Tax ID 10-002004.0000
Acceptable Financing Sloped, Conventional
Listing Terms Sloped, Conventional
Read Less




