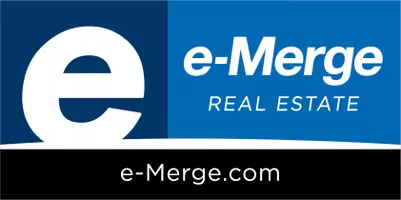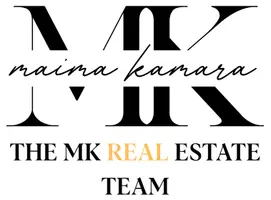For more information regarding the value of a property, please contact us for a free consultation.
8457 Payson Drive Lewis Center, OH 43035
Want to know what your home might be worth? Contact us for a FREE valuation!

Our team is ready to help you sell your home for the highest possible price ASAP
Key Details
Sold Price $421,000
Property Type Single Family Home
Sub Type Single Family Residence
Listing Status Sold
Purchase Type For Sale
Square Footage 2,414 sqft
Price per Sqft $174
MLS Listing ID 222043403
Sold Date 01/30/23
Bedrooms 4
Full Baths 2
HOA Fees $13/ann
HOA Y/N Yes
Year Built 1996
Annual Tax Amount $6,902
Lot Size 8,712 Sqft
Lot Dimensions 0.2
Property Sub-Type Single Family Residence
Source Columbus and Central Ohio Regional MLS
Property Description
Run, don't walk to see this meticulously maintained two story home in the highly sought after Oak Creek subdivision. Main floor features living room, dining room, updated kitchen with stainless steel appliances that connects to the family room, main floor laundry and 1/2 bathroom. Upstairs you'll find the owner's suite with a large walk in closet, 3 additional bedrooms and bathroom. Outside has the perfect patio for entertaining. Recent updates include whole house painted, carpet replaced in 2021, first floor LVP flooring 2020, all new trim/doors 2020. House is conveniently located to elementary school, shops & restaurants!
Location
State OH
County Delaware
Area 0.2
Direction East Powell Road to Oak Creek Drive, Right on Aniko, Left onto Payson
Rooms
Other Rooms Den/Home Office - Non Bsmt, Dining Room, Eat Space/Kit, Family Rm/Non Bsmt, Living Room
Basement Full
Dining Room Yes
Interior
Interior Features Dishwasher, Garden/Soak Tub, Gas Range, Microwave, Refrigerator
Heating Forced Air
Cooling Central Air
Fireplaces Type Gas Log
Equipment Yes
Fireplace Yes
Laundry 1st Floor Laundry
Exterior
Parking Features Garage Door Opener
Garage Spaces 2.0
Garage Description 2.0
Total Parking Spaces 2
Building
Level or Stories Two
Schools
High Schools Olentangy Lsd 2104 Del Co.
School District Olentangy Lsd 2104 Del Co.
Others
Tax ID 318-314-11-010-000
Acceptable Financing VA, FHA, Conventional
Listing Terms VA, FHA, Conventional
Read Less




