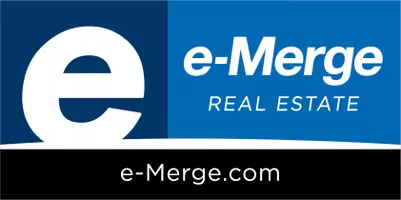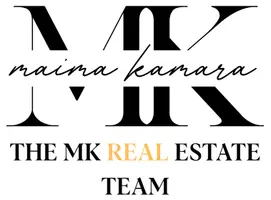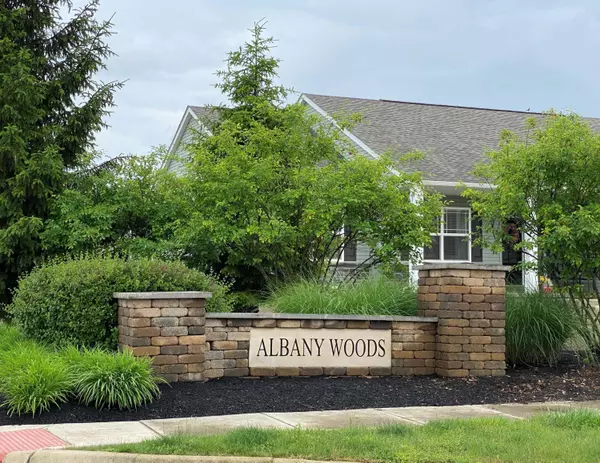For more information regarding the value of a property, please contact us for a free consultation.
682 Exeter Way #Lot # 15-B Marion, OH 43302
Want to know what your home might be worth? Contact us for a FREE valuation!

Our team is ready to help you sell your home for the highest possible price ASAP
Key Details
Sold Price $277,700
Property Type Condo
Sub Type Condominium
Listing Status Sold
Purchase Type For Sale
Square Footage 1,622 sqft
Price per Sqft $171
Subdivision Albany Wood Condominiums
MLS Listing ID 222017073
Sold Date 06/06/23
Style Ranch
Bedrooms 3
Full Baths 2
HOA Fees $250/mo
HOA Y/N Yes
Year Built 2022
Property Sub-Type Condominium
Source Columbus and Central Ohio Regional MLS
Property Description
Stunning new build 3bd/2ba ranch condominiums with over 1600sf of living space and two car garage. Featuring open floor plan with spacious kitchen island, dining area and Great room with gas fireplace and cathedral ceilings. Gorgeous green spaces and lovely clubhouse with inground pool for your carefree lifestyle!
Reserve yours today to add your own personal touches from upgrades available, including a four-season room, partial basement, flooring, fixtures, appliances.
Albany Woods Phase ll, Marion's premier condominiums available Winter 2022.
Location
State OH
County Marion
Community Albany Wood Condominiums
Direction Mt Vernon /St Rt 95 turn on James Way follow down to stop sign turn Left to Jamesway follow around Albany Woods Condominiums down on the Left.
Rooms
Other Rooms 1st Floor Primary Suite, Eat Space/Kit, Great Room
Basement Crawl Space
Dining Room No
Interior
Interior Features Dishwasher, Electric Dryer Hookup, Electric Range, Microwave, Refrigerator
Heating Forced Air
Cooling Central Air
Fireplaces Type Gas Log
Equipment Yes
Fireplace Yes
Laundry 1st Floor Laundry
Exterior
Parking Features Garage Door Opener, Attached Garage
Garage Spaces 2.0
Garage Description 2.0
Total Parking Spaces 2
Garage Yes
Building
Level or Stories One
Schools
High Schools River Valley Lsd 5105 Mar Co.
School District River Valley Lsd 5105 Mar Co.
Others
Tax ID 20-0110007.900
Acceptable Financing Cul-De-Sac, VA, FHA, Conventional
Listing Terms Cul-De-Sac, VA, FHA, Conventional
Read Less
GET MORE INFORMATION





