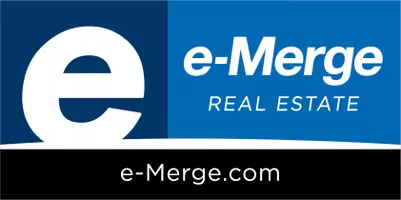For more information regarding the value of a property, please contact us for a free consultation.
8026 Coldharbor Boulevard Lewis Center, OH 43035
Want to know what your home might be worth? Contact us for a FREE valuation!

Our team is ready to help you sell your home for the highest possible price ASAP
Key Details
Sold Price $500,000
Property Type Single Family Home
Sub Type Single Family Residence
Listing Status Sold
Purchase Type For Sale
Square Footage 2,302 sqft
Price per Sqft $217
Subdivision Walker Woods
MLS Listing ID 223014643
Sold Date 07/03/23
Bedrooms 4
Full Baths 2
HOA Fees $20/ann
HOA Y/N Yes
Year Built 2001
Annual Tax Amount $7,004
Lot Size 0.270 Acres
Lot Dimensions 0.27
Property Sub-Type Single Family Residence
Source Columbus and Central Ohio Regional MLS
Property Description
Upgrades Galore! This one owner home nestled on a cozy lot in Walker Woods has been meticulously maintained and cared for! Completely remodeled and renovated main floor including all new 42 inch cabinets, cambria countertops, LVT flooring, kitchen island and more!!! Open kitchen to the family room, den/flex space, Dining and/or living room, main level laundry room. Concrete patio, spacious backyard w/ water feature. Extensive landscaping. Primary suite with cathedral ceiling, hardwood floors, walk in closet. Primary bath includes double vanity, whirlpool tub, shower and private water closet. New Carpet in all upstairs bedrooms (2023). Conveniently located near schools, shopping, Alum Creek State Park, highway access and much more! Windows (2018) HVAC (2023) . Kitchen remodel (2023).
Location
State OH
County Delaware
Community Walker Woods
Area 0.27
Direction Coldharbor Blvd located btween Maxwell & E. Powell Rd.
Rooms
Other Rooms Den/Home Office - Non Bsmt, Dining Room, Eat Space/Kit, Family Rm/Non Bsmt
Basement Crawl Space, Partial
Dining Room Yes
Interior
Interior Features Dishwasher, Gas Range, Humidifier, Microwave, Refrigerator, Security System, Water Filtration System
Heating Forced Air
Cooling Central Air
Fireplaces Type Gas Log
Equipment Yes
Fireplace Yes
Laundry 1st Floor Laundry
Exterior
Exterior Feature Irrigation System
Parking Features Garage Door Opener, Attached Garage
Garage Spaces 2.0
Garage Description 2.0
Total Parking Spaces 2
Garage Yes
Building
Level or Stories Two
Schools
High Schools Olentangy Lsd 2104 Del Co.
School District Olentangy Lsd 2104 Del Co.
Others
Tax ID 318-423-04-081-000
Read Less




