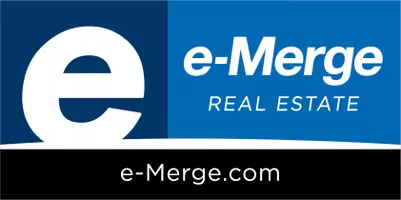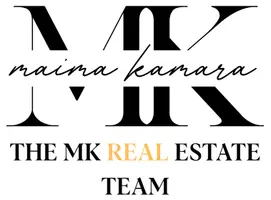For more information regarding the value of a property, please contact us for a free consultation.
3071 Willow Springs Court Lewis Center, OH 43035
Want to know what your home might be worth? Contact us for a FREE valuation!

Our team is ready to help you sell your home for the highest possible price ASAP
Key Details
Sold Price $850,000
Property Type Single Family Home
Sub Type Single Family Residence
Listing Status Sold
Purchase Type For Sale
Square Footage 3,786 sqft
Price per Sqft $224
Subdivision Willow Springs
MLS Listing ID 223020181
Sold Date 08/01/23
Bedrooms 5
Full Baths 4
HOA Fees $20/ann
HOA Y/N Yes
Year Built 1993
Annual Tax Amount $13,552
Lot Size 0.910 Acres
Lot Dimensions 0.91
Property Sub-Type Single Family Residence
Source Columbus and Central Ohio Regional MLS
Property Description
STUNNING-This home has so much to offer -Two Story Great Room w/gorgeous stone fireplace & spectacular views of the backyard that features a large in-ground pool, deck, patio, outdoor built-in gas grill & fenced yard. Every inch of this home has been updated. Beautiful laminate flooring throughout the 1st Floor-Kitchen has granite countertops & tile backsplash, cherry cabinets, huge island, gas cooktop w/range hood, SS appliances & walk-in pantry. Upper Level has a Large Owner Suite w/gorgeous Owner Bath w/shower & large soaking tub, double vanity & 3 other nice Bedrooms. Finished Walk Out Lower Level w/Family Room w/fireplace, Kitchenette, 5th Bedroom, Den (could be 6th Bedroom) & Full Bath. Stunning almost 1 acre Private Lot that backs to Alum Creek State Park-New AC in 2022.
Location
State OH
County Delaware
Community Willow Springs
Area 0.91
Direction From Lewis Center Rod turn on Willow Springs Drive turn right on Willow Springs Ct
Rooms
Other Rooms Dining Room, Eat Space/Kit, Great Room, Living Room, Rec Rm/Bsmt
Basement Full
Dining Room Yes
Interior
Interior Features Dishwasher, Garden/Soak Tub, Gas Range, Microwave, Refrigerator, Security System
Heating Forced Air
Cooling Central Air
Equipment Yes
Laundry 1st Floor Laundry
Exterior
Exterior Feature Hot Tub, Irrigation System
Parking Features Garage Door Opener, Attached Garage, Side Load
Garage Spaces 5.0
Garage Description 5.0
Pool Inground Pool
Total Parking Spaces 5
Garage Yes
Building
Lot Description Wooded
Level or Stories Two
Schools
High Schools Olentangy Lsd 2104 Del Co.
School District Olentangy Lsd 2104 Del Co.
Others
Tax ID 318-120-01-090-000
Acceptable Financing Cul-De-Sac
Listing Terms Cul-De-Sac
Read Less




