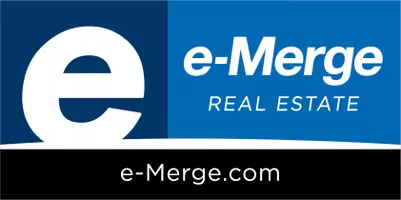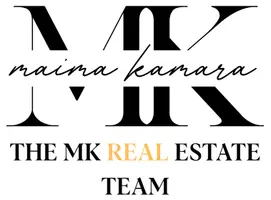For more information regarding the value of a property, please contact us for a free consultation.
7331 Holderman Street Lewis Center, OH 43035
Want to know what your home might be worth? Contact us for a FREE valuation!

Our team is ready to help you sell your home for the highest possible price ASAP
Key Details
Sold Price $418,000
Property Type Single Family Home
Sub Type Single Family Residence
Listing Status Sold
Purchase Type For Sale
Square Footage 1,980 sqft
Price per Sqft $211
Subdivision Glen Oak
MLS Listing ID 223026403
Sold Date 11/03/23
Bedrooms 4
Full Baths 2
HOA Fees $18/ann
HOA Y/N Yes
Year Built 2003
Annual Tax Amount $6,366
Lot Size 9,147 Sqft
Lot Dimensions 0.21
Property Sub-Type Single Family Residence
Source Columbus and Central Ohio Regional MLS
Property Description
Stunning 2-story home within Olentangy Schools! 1st floor features massive sitting area/office space, laundry room, half bath, open concept between completely renovated kitchen (2021), eat-in space, and living room w/ gas fireplace. Kitchen features granite countertops, pull-out drawers, bamboo floors, and stainless-steel appliances ('21). 2nd floor features 4 bedrooms and 2 full baths. Owner's suite features vaulted ceilings, huge walk-in closet and ensuite. Full basement is partially framed, walls dry-locked, and includes full bath rough-in. Deck overlooks huge yard which backs to walking trail which connects to Glen Oak elementary. New roof ('23). New HVAC ('17). New exterior drainage from house to road ('19). Blocks from Glen Oak Elementary, two neighborhood parks and township park!
Location
State OH
County Delaware
Community Glen Oak
Area 0.21
Rooms
Other Rooms Den/Home Office - Non Bsmt, Eat Space/Kit, Family Rm/Non Bsmt, Living Room
Basement Full
Dining Room No
Interior
Interior Features Dishwasher, Electric Range, Microwave, Refrigerator
Heating Forced Air
Cooling Central Air
Fireplaces Type Gas Log
Equipment Yes
Fireplace Yes
Laundry 1st Floor Laundry
Exterior
Parking Features Attached Garage
Garage Spaces 2.0
Garage Description 2.0
Total Parking Spaces 2
Garage Yes
Building
Level or Stories Two
Schools
High Schools Olentangy Lsd 2104 Del Co.
School District Olentangy Lsd 2104 Del Co.
Others
Tax ID 318-240-15-009-000
Acceptable Financing Other, VA, FHA, Conventional
Listing Terms Other, VA, FHA, Conventional
Read Less




