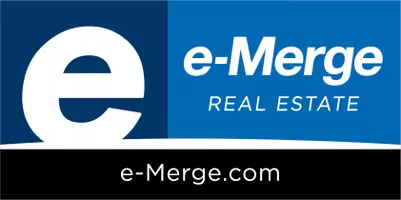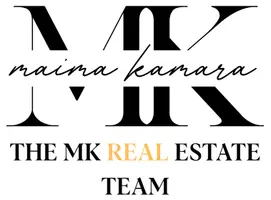For more information regarding the value of a property, please contact us for a free consultation.
5033 Marden Court Columbus, OH 43230
Want to know what your home might be worth? Contact us for a FREE valuation!

Our team is ready to help you sell your home for the highest possible price ASAP
Key Details
Sold Price $230,000
Property Type Single Family Home
Sub Type Single Family Residence
Listing Status Sold
Purchase Type For Sale
Square Footage 1,208 sqft
Price per Sqft $190
Subdivision Canongate
MLS Listing ID 224002273
Sold Date 02/12/24
Bedrooms 2
Full Baths 1
HOA Fees $35/ann
HOA Y/N Yes
Year Built 1985
Annual Tax Amount $3,550
Lot Size 2,613 Sqft
Lot Dimensions 0.06
Property Sub-Type Single Family Residence
Source Columbus and Central Ohio Regional MLS
Property Description
WESTERVILLE SCHOOLS & Columbus taxes! Updated fee simple townhome offers 2 bedrooms, 1.5 baths, FULL BASEMENT (half is finished), detached 1-car garage. Updated kitchen includes stainless steel appliances, granite counters. Living room w/fireplace overlooks woods/Alum Creek. Separate dining space. BIG primary bedroom w/vaulted ceiling has en-suite access to updated full bath (2 vanities). UPDATES: flooring & paint, deck (2021), water heater (2021), A/C unit (2023). Community features a park with green space, basketball court, playground, and trails. Located close to freeways, shopping, and restaurants. Convenient to Intel, Uptown Westerville, downtown Columbus, Easton Town Center, and John Glenn International Airport! Low HOA fee covers lawn maintenance. Pre-approved buyers only, plz.
Location
State OH
County Franklin
Community Canongate
Area 0.06
Direction Rt 161 to Strawberry Farms Blvd to Pendlestone to Marden Ct. Property on right (West side).
Rooms
Other Rooms Living Room, Rec Rm/Bsmt
Basement Full
Dining Room No
Interior
Interior Features Dishwasher, Electric Dryer Hookup, Electric Range, Gas Water Heater, Microwave, Refrigerator
Heating Forced Air
Cooling Central Air
Fireplaces Type Wood Burning
Equipment Yes
Fireplace Yes
Laundry LL Laundry
Exterior
Parking Features Garage Door Opener, Detached Garage
Garage Spaces 1.0
Garage Description 1.0
Total Parking Spaces 1
Garage Yes
Building
Level or Stories Two
Schools
High Schools Westerville Csd 2514 Fra Co.
School District Westerville Csd 2514 Fra Co.
Others
Tax ID 600-198562
Acceptable Financing VA, FHA, Conventional
Listing Terms VA, FHA, Conventional
Read Less




