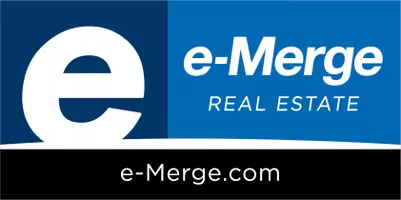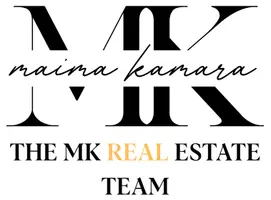For more information regarding the value of a property, please contact us for a free consultation.
770 Hurlock Lane Galloway, OH 43119
Want to know what your home might be worth? Contact us for a FREE valuation!

Our team is ready to help you sell your home for the highest possible price ASAP
Key Details
Sold Price $301,400
Property Type Single Family Home
Sub Type Single Family Residence
Listing Status Sold
Purchase Type For Sale
Square Footage 1,249 sqft
Price per Sqft $241
MLS Listing ID 224029677
Sold Date 10/21/24
Style Ranch
Bedrooms 3
Full Baths 2
HOA Y/N No
Year Built 1993
Annual Tax Amount $2,785
Lot Size 5,227 Sqft
Lot Dimensions 0.12
Property Sub-Type Single Family Residence
Source Columbus and Central Ohio Regional MLS
Property Description
Welcome to this beautifully renovated home in the quaint town of Galloway! Step inside to discover an inviting open floor plan that has been meticulously updated to suit today's lifestyle.It features 3 spacious bedrooms and 2 full baths.The bright and airy living area boasts fresh paint, new flooring, and stylish fixtures, creating a warm and welcoming atmosphere.
The heart of the home is the kitchen, complete with sleek countertops, contemporary cabinetry, and stainless steel appliances.
Outside, you'll find a well-maintained yard with ample space for outdoor activities and relaxation. The home's exterior has also been refreshed, ensuring curb appeal and move-in-ready experience. Schedule a tour today and experience all that it has to offer!
*Open house Sunday September 8 from 1-3pm*
Location
State OH
County Franklin
Area 0.12
Direction From 270 west side, just south of 70, take West Broad West. Left on Norton, Right on Hall, Right on Bledsoe, Right on Hurlock.
Rooms
Other Rooms 1st Floor Primary Suite
Basement Partial
Dining Room No
Interior
Interior Features Dishwasher, Gas Range, Refrigerator
Heating Electric, Forced Air
Cooling Central Air
Fireplaces Type Gas Log
Equipment Yes
Fireplace Yes
Laundry No Laundry Rooms
Exterior
Garage Spaces 2.0
Garage Description 2.0
Total Parking Spaces 2
Building
Level or Stories One
Schools
High Schools South Western Csd 2511 Fra Co.
School District South Western Csd 2511 Fra Co.
Others
Tax ID 570-223588
Acceptable Financing VA, FHA, Conventional
Listing Terms VA, FHA, Conventional
Read Less




