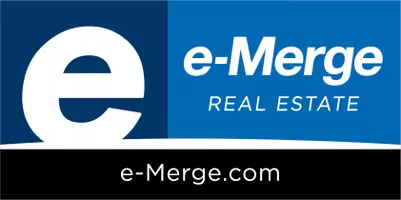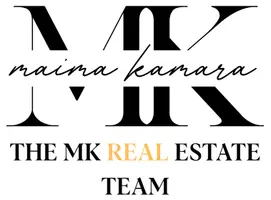For more information regarding the value of a property, please contact us for a free consultation.
8061 Summitpoint Place Lewis Center, OH 43035
Want to know what your home might be worth? Contact us for a FREE valuation!

Our team is ready to help you sell your home for the highest possible price ASAP
Key Details
Sold Price $490,000
Property Type Condo
Sub Type Condominium
Listing Status Sold
Purchase Type For Sale
Square Footage 1,757 sqft
Price per Sqft $278
Subdivision Courtyards At Hidden Ravines
MLS Listing ID 224036414
Sold Date 02/03/25
Style Ranch
Bedrooms 3
Full Baths 3
HOA Fees $323/mo
HOA Y/N Yes
Year Built 2016
Annual Tax Amount $9,626
Lot Size 0.440 Acres
Lot Dimensions 0.44
Property Sub-Type Condominium
Source Columbus and Central Ohio Regional MLS
Property Description
Welcome home to this 3 bedroom 3 bathroom freestanding ranch condo featuring a basement, premium wooded lot, private fenced courtyard with patio and water feature, and interior upgrades throughout. This community is NOT age restricted. You cant miss the gorgeous hickory hardwood floors and natural light. Spacious living room with fireplace, kitchen with painted maple cabinets with under lighting, stainless appliances & large island. Convenient 1st floor laundry. Generous owner's suite w tray ceiling, large attached 4-season room and walk in closet. Spacious finished basement w egress window & full bath (could add a bedroom and still maintain a rec room). Beautiful community pool and gathering space. Quick move in available. Rentals ARE permitted.
Location
State OH
County Delaware
Community Courtyards At Hidden Ravines
Area 0.44
Direction S of Orange Rd
Rooms
Other Rooms 1st Floor Primary Suite, Den/Home Office - Non Bsmt, Dining Room, Eat Space/Kit, 4-season Room - Heated, Living Room, Rec Rm/Bsmt
Basement Full
Dining Room Yes
Interior
Interior Features Dishwasher, Gas Range, Microwave, Refrigerator, Security System
Heating Forced Air
Cooling Central Air
Fireplaces Type Gas Log
Equipment Yes
Fireplace Yes
Laundry 1st Floor Laundry
Exterior
Parking Features Garage Door Opener, Attached Garage
Garage Spaces 2.0
Garage Description 2.0
Total Parking Spaces 2
Garage Yes
Building
Lot Description Wooded
Level or Stories One
Schools
High Schools Olentangy Lsd 2104 Del Co.
School District Olentangy Lsd 2104 Del Co.
Others
Tax ID 318-321-01-006-553
Acceptable Financing VA, FHA, Conventional
Listing Terms VA, FHA, Conventional
Read Less
GET MORE INFORMATION





