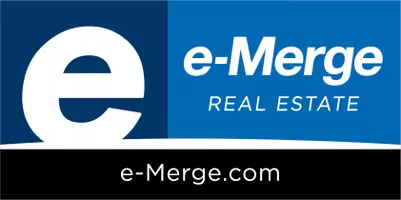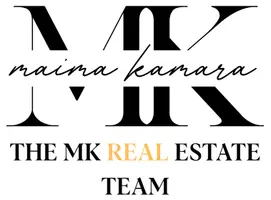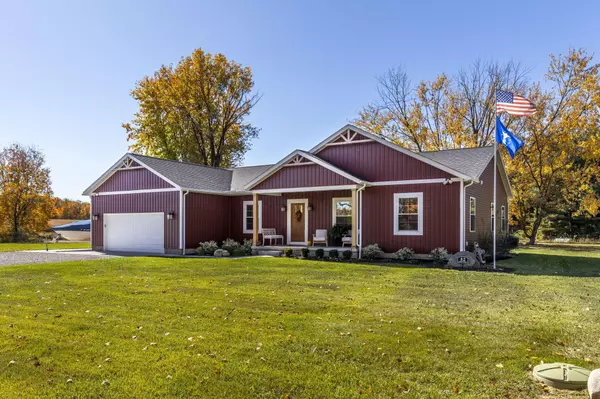For more information regarding the value of a property, please contact us for a free consultation.
7326 State Route 19 #Unit 8, Lot 2-3 Mount Gilead, OH 43338
Want to know what your home might be worth? Contact us for a FREE valuation!

Our team is ready to help you sell your home for the highest possible price ASAP
Key Details
Sold Price $475,000
Property Type Single Family Home
Sub Type Single Family Residence
Listing Status Sold
Purchase Type For Sale
Square Footage 2,228 sqft
Price per Sqft $213
Subdivision Candlewood Lake Community
MLS Listing ID 225000225
Sold Date 03/25/25
Style Ranch
Bedrooms 3
Full Baths 2
HOA Fees $250/mo
HOA Y/N Yes
Year Built 2023
Annual Tax Amount $4,400
Lot Size 0.480 Acres
Lot Dimensions 0.48
Property Sub-Type Single Family Residence
Source Columbus and Central Ohio Regional MLS
Property Description
Must see custom built home by Capstone Custom Homes in the Candlewood Lake Community, located on a quiet street, 1/2 mile to boat launch at main lake. Situated on almost 1/2 acre. Custom brick arched foyer as you enter. Great rm w/WBFP. Kitchen features a custom-built range hood, quartz island countertop & butcher block countertops on the perimeter, appliances 1 yr old, large walk-in pantry. Barn doors & shiplap add to the beautiful features. Owner's suite w/WIC & laundry rm just off the closet. 2 additional BR's & 2 private rms to be used for office space/bonus/flex rms. LVP throughout the home. Full bsmt w/full BA plumbing ''rough-in''.Concrete patio (19x30) & nice backyard. Additional driveway to park 3rd car/store boat/RV or trailer. Gated community. See A2A remarks.
Location
State OH
County Morrow
Community Candlewood Lake Community
Area 0.48
Direction After entering the gate, continue down Candlewood Blvd dead-ends in to Candlewood Drive and turn left. Take Candlewood Drive all the way around to Delta Drive and turn left. Take Delta Drive until it dead-ends into Minarete Drive and turn left. House is immediately on the right. Red House. Unit 8, Lots 2 and 3.
Rooms
Other Rooms 1st Floor Primary Suite, Bonus Room, Den/Home Office - Non Bsmt, Dining Room, Eat Space/Kit, Great Room
Basement Full
Dining Room Yes
Interior
Interior Features Dishwasher, Electric Dryer Hookup, Electric Range, Gas Water Heater, Microwave
Cooling Central Air
Fireplaces Type Wood Burning
Equipment Yes
Fireplace Yes
Laundry 1st Floor Laundry
Exterior
Parking Features Garage Door Opener, Attached Garage
Garage Spaces 2.0
Garage Description 2.0
Total Parking Spaces 2
Garage Yes
Building
Level or Stories One
Schools
High Schools Northmor Lsd 5904 Mor Co.
School District Northmor Lsd 5904 Mor Co.
Others
Tax ID E13-008-B0-002-00
Acceptable Financing VA, FHA, Conventional
Listing Terms VA, FHA, Conventional
Read Less




