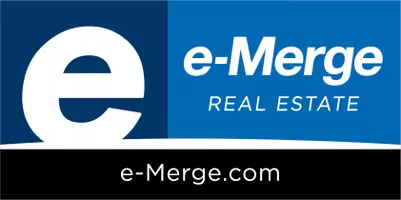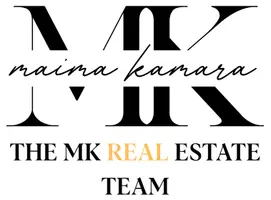For more information regarding the value of a property, please contact us for a free consultation.
4351 Joyce Road Grove City, OH 43123
Want to know what your home might be worth? Contact us for a FREE valuation!

Our team is ready to help you sell your home for the highest possible price ASAP
Key Details
Sold Price $390,000
Property Type Single Family Home
Sub Type Single Family Residence
Listing Status Sold
Purchase Type For Sale
Square Footage 2,066 sqft
Price per Sqft $188
Subdivision Grove City Heights
MLS Listing ID 224037827
Sold Date 04/21/25
Style Cape Cod
Bedrooms 3
Full Baths 2
HOA Y/N No
Year Built 1963
Annual Tax Amount $5,334
Lot Size 0.410 Acres
Lot Dimensions 0.41
Property Sub-Type Single Family Residence
Source Columbus and Central Ohio Regional MLS
Property Description
Welcome to 4351 Joyce Rd! This updated Cape Cod home boasts 2500+ sqft of living space designed for comfort & functionality. The spacious, fully fenced backyard includes a garden, dog run, 2 storage sheds, & a patio w/ pergola—perfect for outdoor activities & entertaining. A large garage & parking pad accommodate a boat, jet ski, or 3rd vehicle. Recent updates include new HVAC, water heater, roof, & flooring. The home features 2 generously sized upstairs BRs, a convenient main-floor BR, & potential for additional BRs. A cozy wood-burning fireplace & finished lower level provide extra living space. Conveniently located minutes from schools, daycare, & within walking distance of Historic Grove City Route 62, this home combines modern updates, charm, & prime location.
Location
State OH
County Franklin
Community Grove City Heights
Area 0.41
Rooms
Other Rooms Dining Room, Eat Space/Kit, Family Rm/Non Bsmt, 3-season Room, Living Room, Rec Rm/Bsmt
Basement Full
Dining Room Yes
Interior
Interior Features Dishwasher, Electric Range, Gas Water Heater, Microwave, Refrigerator
Heating Forced Air
Cooling Central Air
Fireplaces Type Wood Burning
Equipment Yes
Fireplace Yes
Laundry LL Laundry
Exterior
Parking Features Garage Door Opener, Attached Garage
Garage Spaces 2.0
Garage Description 2.0
Total Parking Spaces 2
Garage Yes
Building
Level or Stories One and One Half
Schools
High Schools South Western Csd 2511 Fra Co.
School District South Western Csd 2511 Fra Co.
Others
Tax ID 040-002228
Acceptable Financing VA, FHA, Conventional
Listing Terms VA, FHA, Conventional
Read Less




