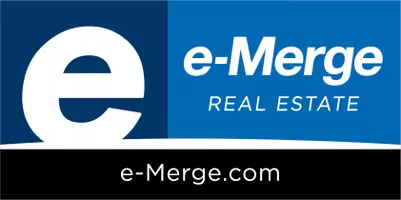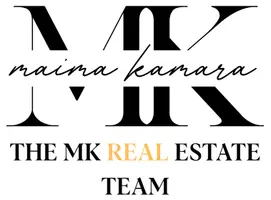For more information regarding the value of a property, please contact us for a free consultation.
1241 Mcclish Court Grove City, OH 43123
Want to know what your home might be worth? Contact us for a FREE valuation!

Our team is ready to help you sell your home for the highest possible price ASAP
Key Details
Sold Price $590,000
Property Type Single Family Home
Sub Type Single Family Residence
Listing Status Sold
Purchase Type For Sale
Square Footage 2,966 sqft
Price per Sqft $198
Subdivision Pinnacle
MLS Listing ID 225007507
Sold Date 07/14/25
Bedrooms 4
Full Baths 2
HOA Fees $66/mo
HOA Y/N Yes
Year Built 2019
Annual Tax Amount $8,937
Lot Size 9,147 Sqft
Lot Dimensions 0.21
Property Sub-Type Single Family Residence
Source Columbus and Central Ohio Regional MLS
Property Description
Price Improvement. Like new with all the extra's without the wait. This Beautiful
2 Story 4 bedrooms 2.5 baths offers a Deluxe kitchen with butler's pantry is perfect for entertaining, while the great rooms soaring wall of windows flood the space with natural light. The spacious owner's suite offers a tray ceiling and walk in closet. Beautiful partially wooded cul-de-sac lot for extra privacy. Step outside to professionally landscaped low maintenance yard with spacious patio and charming pergola-ideal for relaxing or hosting guest. Enjoy access to the fitness center, swimming pool, walking paths, ponds and parks. Conveniently located to shopping, restaurants, and freeway access. Large Basement has Rough-in plumbing for a bathroom waiting for new owner to design and finish.
Location
State OH
County Franklin
Community Pinnacle
Area 0.21
Direction Buckeye Parkway to Pinnacle Club Dr. right to Pinnacle Woods Dr, left on McClish Ct. Home is 2nd on right
Rooms
Other Rooms Dining Room, Eat Space/Kit, Family Rm/Non Bsmt, Great Room
Basement Full
Dining Room Yes
Interior
Heating Forced Air
Cooling Central Air
Fireplaces Type Gas Log
Equipment Yes
Fireplace Yes
Laundry 1st Floor Laundry
Exterior
Parking Features On Street
Garage Spaces 3.0
Garage Description 3.0
Total Parking Spaces 3
Building
Level or Stories Two
Schools
High Schools South Western Csd 2511 Fra Co.
School District South Western Csd 2511 Fra Co.
Others
Tax ID 040-015596
Acceptable Financing Cul-De-Sac, VA, FHA, Conventional
Listing Terms Cul-De-Sac, VA, FHA, Conventional
Read Less




