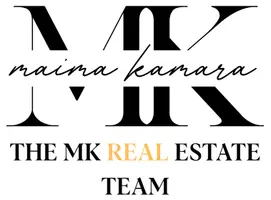For more information regarding the value of a property, please contact us for a free consultation.
1593 Bent Maple Drive Blacklick, OH 43004
Want to know what your home might be worth? Contact us for a FREE valuation!

Our team is ready to help you sell your home for the highest possible price ASAP
Key Details
Sold Price $445,000
Property Type Single Family Home
Sub Type Single Family Residence
Listing Status Sold
Purchase Type For Sale
Square Footage 2,198 sqft
Price per Sqft $202
Subdivision Morrison Farms
MLS Listing ID 225024937
Sold Date 08/04/25
Style Traditional
Bedrooms 4
Full Baths 2
HOA Fees $24/ann
HOA Y/N Yes
Year Built 2002
Annual Tax Amount $6,746
Lot Size 8,712 Sqft
Lot Dimensions 0.2
Property Sub-Type Single Family Residence
Source Columbus and Central Ohio Regional MLS
Property Description
Welcome to 1593 Bent Maple Drive- a beautifully maintained 4-bedroom, 3-bathroom home offering the perfect combination of space, functionality, and peaceful surroundings.
Step inside to a warm and cozy atmosphere, where the living room features a beautiful stone fireplace-ideal for curling up with a good book or host intimate gatherings. Just off the entry, a versatile bonus room that provides the perfect space for a home office, playroom, or guest suite.
The thoughtfully designed kitchen showcasing granite countertops, quality finishes, and ample prep space for cooking or entertaining. Adjacent to the kitchen, you'll love the serene three-season room-a true highlight of the home-offering panoramic views of the lush green space that stretches behind the property.
Location
State OH
County Franklin
Community Morrison Farms
Area 0.2
Direction GPS
Rooms
Other Rooms Bonus Room, Den/Home Office - Non Bsmt, Dining Room, Eat Space/Kit, 3-season Room, Great Room, Living Room
Basement Full
Dining Room Yes
Interior
Interior Features Garden/Soak Tub
Cooling Central Air
Fireplaces Type Wood Burning, One, Gas Log
Equipment Yes
Fireplace Yes
Laundry 1st Floor Laundry
Exterior
Parking Features Garage Door Opener, Attached Garage
Garage Spaces 2.0
Garage Description 2.0
Total Parking Spaces 2
Garage Yes
Building
Level or Stories Two
Schools
High Schools Licking Heights Lsd 4505 Lic Co.
School District Licking Heights Lsd 4505 Lic Co.
Others
Tax ID 171-000607
Acceptable Financing VA, FHA, Conventional
Listing Terms VA, FHA, Conventional
Read Less




