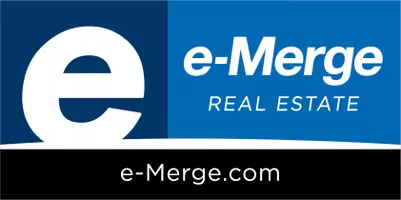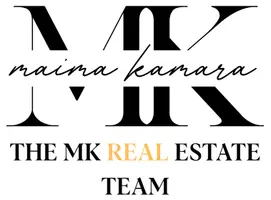For more information regarding the value of a property, please contact us for a free consultation.
454 Prairie Run Drive Sunbury, OH 43074
Want to know what your home might be worth? Contact us for a FREE valuation!

Our team is ready to help you sell your home for the highest possible price ASAP
Key Details
Sold Price $385,000
Property Type Single Family Home
Sub Type Single Family Residence
Listing Status Sold
Purchase Type For Sale
Square Footage 1,892 sqft
Price per Sqft $203
MLS Listing ID 225028947
Sold Date 09/04/25
Bedrooms 3
Full Baths 2
HOA Y/N No
Year Built 1996
Annual Tax Amount $4,692
Lot Size 0.280 Acres
Lot Dimensions 0.28
Property Sub-Type Single Family Residence
Source Columbus and Central Ohio Regional MLS
Property Description
Tucked within a quiet and well-kept neighborhood, this spacious home offers a thoughtful layout and inviting style designed for everyday comfort and effortless entertaining. Cathedral ceilings greet you upon entry, setting the tone for the airy and open feel throughout the main level. Updated flooring and fresh, neutral paint create a polished backdrop for your personal touch. The living room features a cozy fireplace, while the second floor includes three generously sized bedrooms and a versatile loft, perfect as an office, playroom, or lounge area. The lower level provides valuable storage space and room to grow. Large windows fill the home with natural light, adding warmth to each space. Outside, a deck and brick paver patio extend your living space into the backyard, ideal for gathering with friends or enjoying a quiet evening at home. Conveniently located with easy access to schools, shopping, and dining, this home offers flexibility, charm, and room to make it your own.
Location
State OH
County Delaware
Area 0.28
Direction Follow I-71 S to OH-61 S/State Route 61 S in, Continue on State Route 61 S. Drive to Prairie Run Dr in Sunbury
Rooms
Other Rooms Bonus Room, Eat Space/Kit, Family Rm/Non Bsmt, Living Room
Dining Room No
Interior
Cooling Central Air
Fireplaces Type One, Gas Log
Equipment No
Fireplace Yes
Laundry No Laundry Rooms
Exterior
Parking Features Attached Garage
Garage Spaces 2.0
Garage Description 2.0
Total Parking Spaces 2
Garage Yes
Building
Level or Stories One and One Half
Schools
High Schools Big Walnut Lsd 2101 Del Co.
School District Big Walnut Lsd 2101 Del Co.
Others
Tax ID 417-143-01-017-000
Acceptable Financing USDA Loan, Other, VA, FHA, Conventional
Listing Terms USDA Loan, Other, VA, FHA, Conventional
Read Less




