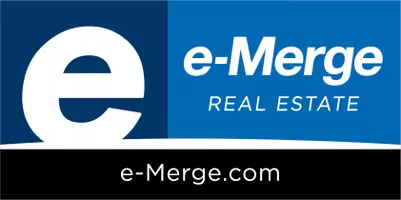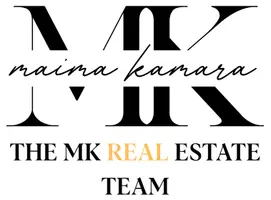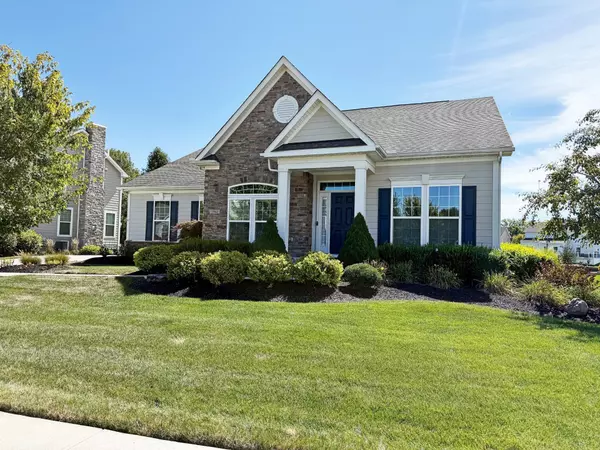For more information regarding the value of a property, please contact us for a free consultation.
3963 Regatta Court Lewis Center, OH 43035
Want to know what your home might be worth? Contact us for a FREE valuation!

Our team is ready to help you sell your home for the highest possible price ASAP
Key Details
Sold Price $677,500
Property Type Single Family Home
Sub Type Single Family Residence
Listing Status Sold
Purchase Type For Sale
Square Footage 2,404 sqft
Price per Sqft $281
MLS Listing ID 225033134
Sold Date 10/15/25
Style Ranch
Bedrooms 4
Full Baths 3
HOA Fees $43/Semi-Annually
HOA Y/N Yes
Year Built 2017
Annual Tax Amount $10,231
Lot Size 0.310 Acres
Lot Dimensions 0.31
Property Sub-Type Single Family Residence
Source Columbus and Central Ohio Regional MLS
Property Description
Better-than-new RANCH home in pristine condition in the desirable Old Harbor Estates neighborhood. This 4 bedroom, 3 full bath home has a finished basement adding over 1700+ sq ft of additional living space, including a ''bonus'' room that can be used however you wish, a huge 500 sq ft bedroom, a kitchenette and a full bath. On the main level you will find an open concept floorplan with 3 spacious bedrooms, 2 full baths, a dedicated office/den, and a sitting room to peacefully sip your morning coffee. When you step outside, you will find a composite deck that walks down to a beautiful paver patio. Open space behind this lot provides the privacy you desire. The property is equipped with a radon mitigation system, an irrigation system, a water-powered backup sump pump, and many other well thought out features so all you need to do is sit back and relax. All of this within 5 minutes of the Alum Creek Marina. This home is priced to sell and won't last long, so be sure to schedule your showing ASAP.
Location
State OH
County Delaware
Area 0.31
Direction S Old State Rd to East on Old Harbor Dr to N on Regatta Ct.
Rooms
Other Rooms 1st Floor Primary Suite, Bonus Room, Eat Space/Kit, Living Room, Rec Rm/Bsmt
Basement Egress Window(s), Full
Dining Room No
Interior
Heating Forced Air
Cooling Central Air
Fireplaces Type One, Gas Log
Equipment Yes
Fireplace Yes
Laundry 1st Floor Laundry
Exterior
Parking Features Garage Door Opener, Attached Garage, Side Load
Garage Spaces 2.0
Garage Description 2.0
Total Parking Spaces 2
Garage Yes
Building
Level or Stories One
Schools
High Schools Olentangy Lsd 2104 Del Co.
School District Olentangy Lsd 2104 Del Co.
Others
Tax ID 418-430-05-017-000
Acceptable Financing VA, FHA, Conventional
Listing Terms VA, FHA, Conventional
Read Less
GET MORE INFORMATION





