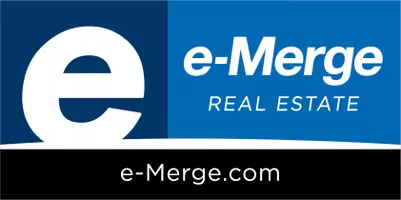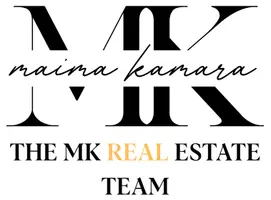For more information regarding the value of a property, please contact us for a free consultation.
4766 Chantry Drive Galena, OH 43021
Want to know what your home might be worth? Contact us for a FREE valuation!

Our team is ready to help you sell your home for the highest possible price ASAP
Key Details
Sold Price $860,000
Property Type Single Family Home
Sub Type Single Family Residence
Listing Status Sold
Purchase Type For Sale
Square Footage 3,881 sqft
Price per Sqft $221
Subdivision Sheffield Park
MLS Listing ID 225035417
Sold Date 10/17/25
Style Traditional
Bedrooms 4
Full Baths 3
HOA Fees $66/ann
HOA Y/N Yes
Year Built 2006
Annual Tax Amount $13,615
Lot Size 0.450 Acres
Lot Dimensions 0.45
Property Sub-Type Single Family Residence
Source Columbus and Central Ohio Regional MLS
Property Description
Welcome to 4766 Chantry Drive, an exceptional 5-level home built by Virginia Homes located in the highly sought-after Sheffield Park community and within the prestigious Olentangy School District. This elegant home features 4 spacious bedrooms, 3 full bathrooms, and 2 half baths, offering a perfect blend of luxury and everyday comfort. Step inside to discover soaring ceilings, rich walnut hardwood floors, and a dramatic double-sided stone fireplace that anchors the open, light-filled living spaces. The gourmet kitchen flows effortlessly into multiple living areas, including a walk-out lower level complete with its own fireplace and kitchenette—ideal for entertaining or multi-generational living. The private owner's suite occupies its own level, providing a serene retreat designed for ultimate relaxation. Outside, enjoy resort-style amenities including a pool, a three-tier deck, and tranquil pond views—an entertainer's dream. All this, just minutes from Polaris, scenic parks, and nature trails.
Location
State OH
County Delaware
Community Sheffield Park
Area 0.45
Direction Worthington Rd to West on Sheffield Park Drive, Right on Chantry Drive; OR Africa Rd to East on Jaycee to Sheffield Park, Left on Chantry Drive.
Rooms
Other Rooms 1st Floor Primary Suite, Bonus Room, Den/Home Office - Non Bsmt, Dining Room, Eat Space/Kit, Family Rm/Non Bsmt, Great Room
Basement Full
Dining Room Yes
Interior
Interior Features Central Vacuum
Heating Forced Air
Cooling Central Air
Fireplaces Type Two
Equipment Yes
Fireplace Yes
Laundry No Laundry Rooms
Exterior
Parking Features Attached Garage
Garage Spaces 3.0
Garage Description 3.0
Pool Inground Pool
Total Parking Spaces 3
Garage Yes
Building
Level or Stories Multi/Split
Schools
High Schools Olentangy Lsd 2104 Del Co.
School District Olentangy Lsd 2104 Del Co.
Others
Tax ID 317-210-11-010-000
Read Less
GET MORE INFORMATION



