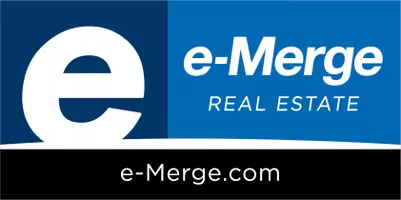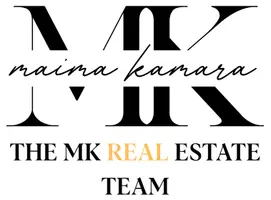For more information regarding the value of a property, please contact us for a free consultation.
7050 Scioto Road Dublin, OH 43017
Want to know what your home might be worth? Contact us for a FREE valuation!

Our team is ready to help you sell your home for the highest possible price ASAP
Key Details
Sold Price $495,000
Property Type Single Family Home
Sub Type Single Family Residence
Listing Status Sold
Purchase Type For Sale
Square Footage 2,208 sqft
Price per Sqft $224
Subdivision Jerome Township
MLS Listing ID 219017880
Sold Date 08/29/19
Bedrooms 3
Full Baths 2
HOA Y/N No
Year Built 1977
Annual Tax Amount $4,279
Lot Size 1.940 Acres
Lot Dimensions 1.94
Property Sub-Type Single Family Residence
Source Columbus and Central Ohio Regional MLS
Property Description
Designating A Class Of Its Own, This Incredible Residence Sets The Bar For Perfection With Over $245,000 In Complete Urban Farmhouse Renovation. This Deluxe Estate Sits On Almost 2 Acres. No Detail Overlooked From The Concrete Board & Batten W/Stacked Stone Pillar Gabled Entrance To Solid Wood Floors Throughout, Custom Lighting, Wood Moldings And Use Of Solid Barn Doors & Hand Hewn Beams. Distinguished Entertaining Is Achieved In An Effortless Flow From Great Room To Gourmet Kitchen To Dining Room/Morning Room To An Outdoor Setting Beyond Reproach Featuring Layers Of Entertaining & Gathering Spaces & Outdoor Cooking Along with Sitting Wall & Fire Pit. Spacious Bedrooms & Equally Impressive Baths Along W/Walk Out LL W/Stone Fireplace. Updated Survey Notes Parcel Is 1.941 Acres.
Location
State OH
County Union
Community Jerome Township
Area 1.94
Direction Jerome Road To Scioto Or Concord To Harriott Which Becomes Scioto Road.
Rooms
Other Rooms Bonus Room, Dining Room, Eat Space/Kit, Family Rm/Non Bsmt, Living Room, Rec Rm/Bsmt
Basement Walk-Out Access, Full
Dining Room Yes
Interior
Interior Features Dishwasher, Electric Dryer Hookup, Electric Range, Electric Water Heater, Garden/Soak Tub, Humidifier, Microwave, Refrigerator, Water Filtration System
Heating Forced Air
Cooling Central Air
Equipment Yes
Laundry 1st Floor Laundry
Exterior
Parking Features Garage Door Opener, Detached Garage
Garage Spaces 2.0
Garage Description 2.0
Total Parking Spaces 2
Garage Yes
Building
Lot Description Ravine Lot
Level or Stories Two
Schools
High Schools Dublin Csd 2513 Fra Co.
School District Dublin Csd 2513 Fra Co.
Others
Tax ID 17-0034083-0000
Acceptable Financing Conventional
Listing Terms Conventional
Read Less




