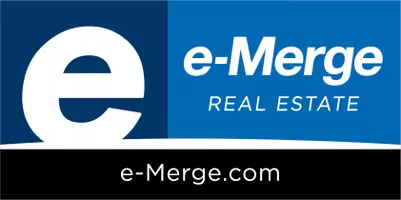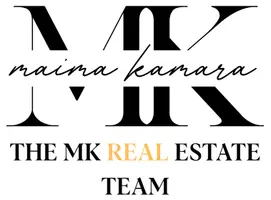For more information regarding the value of a property, please contact us for a free consultation.
768 Woodbend Drive Westerville, OH 43082
Want to know what your home might be worth? Contact us for a FREE valuation!

Our team is ready to help you sell your home for the highest possible price ASAP
Key Details
Sold Price $340,000
Property Type Single Family Home
Sub Type Single Family Residence
Listing Status Sold
Purchase Type For Sale
Square Footage 2,865 sqft
Price per Sqft $118
Subdivision Millstone Creek
MLS Listing ID 217037582
Sold Date 11/27/17
Style Split Level
Bedrooms 3
Full Baths 2
HOA Fees $62/mo
HOA Y/N Yes
Year Built 2009
Annual Tax Amount $6,668
Lot Size 5,227 Sqft
Lot Dimensions 0.12
Property Sub-Type Single Family Residence
Source Columbus and Central Ohio Regional MLS
Property Description
This TURN KEY 5 level split with UPGRADES galore in a quiet neighborhood is a MUST SEE! Neutral decor throughout. Grand two story foyer! TWO FAMILY ROOMS. Upper family room with FIREPLACE and patio access. Lower family room equipped with WET BAR. Large fenced in PATIO, perfect for outdoor ENTERTAINING. Bright kitchen features breakfast bar, HARDWOOD flooring, STAINLESS STEEL appliances, and GRANITE. Owner's suite boasts VAULTED CEILINGS, large WALK IN CLOSET, and ensuite bath with DOUBLE SINKS and JETTED TUB.
Oversized landing includes a charming WINDOW SEAT and neatly houses a HOME OFFICE, leads to 2 spacious bedrooms connected by a jack-and-jill bath, and a GENEROUS LOFT could be easily converted into 4TH BEDROOM.
Location
State OH
County Delaware
Community Millstone Creek
Area 0.12
Direction From Maxtown, turn southbound onto Olde Mill, Right onto Mill Crossing, Left onto Woodbend. House is on left.
Rooms
Other Rooms Dining Room, Family Rm/Non Bsmt, Loft, Rec Rm/Bsmt
Basement Partial
Dining Room Yes
Interior
Interior Features Whirlpool/Tub, Dishwasher, Electric Range, Microwave, Refrigerator
Equipment Yes
Laundry 1st Floor Laundry
Exterior
Parking Features Attached Garage
Garage Spaces 2.0
Garage Description 2.0
Total Parking Spaces 2
Garage Yes
Building
Level or Stories Five or More
Schools
High Schools Westerville Csd 2514 Fra Co.
School District Westerville Csd 2514 Fra Co.
Others
Tax ID 317-341-24-012-000
Read Less




